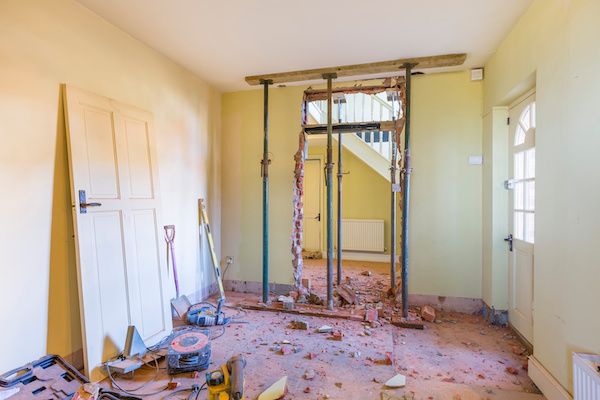Taking down internal walls - what you need to know
You can add space and light to your home at relatively little expense, by taking down internal walls. “Open plan living” is very popular - but you need to know what’s involved before you start, so you don’t cause serious damage to your home.

Internal walls have a number of functions. Some walls are fundamental to the structure of the house, while some offer protection to the stairway in the event of fire, allowing you to escape. Both these types of walls are covered by the building regulations.
But other walls merely divide up the space within the house and can often be altered or removed with relative ease.
While it’s possible to remove internal walls yourself, it’s much safer to get in the experts. Qualified architects, engineers and builders have the specialist skills and/or equipment to carry out this kind of work with minimum risk.
Load-bearing walls
Usually made of bricks or blocks, these sturdy walls are fundamental to the structure of your home. As well as separating rooms, they transfer loads from other parts of the structure, roof and floors down to the foundations - so that without them your home could collapse. This is why alteration to, or removal of, load-bearing walls requires building regulations consent.
You will need to commission a structural engineer to design any alterations. They will work out the structural calculations (“structural calcs”) to ensure that loads are safely carried during and after alteration. To do this, the design will usually include a support beam and perhaps other supporting structures.
There will be a fee for this consultation but is an essential part of the process. The structural engineer will also be able to advise you on different options and minimise the risk of anything going wrong.
The next step is to find a builder who has experience of this type of work who will make sure it is carried out safely and with minimal disruption.
The design and calculations will then need to be submitted with your building regulations application to the local authority building control team to be checked before you start any work (and before your builders purchase any beams!)
Your local authority building control team will also inspect the alteration work as it progresses and after a satisfactory final inspection, will issue a certificate on completion to show that the work complies with building regulations.
Fire protection walls
The walls around your staircase offer you some protection in the event of a fire, allowing you to escape the building. Any alteration to these walls also requires building regulations consent.
If these walls are removed, it is essential that your home is fitted with adequate smoke detection systems and that all your rooms have windows suitable for escape in the event of fire. An architect or engineer can confirm whether walls in your home are essential to fire protection and advise what, if any, additional work is required to allow your alterations to take place.
Non-load bearing walls
Sometimes called “stud walls”, these are often relatively lightweight constructions of timber frames covered in plasterboard. Since they do not support any load, they can usually be removed without causing structural damage to your home. But every situation is different, and you should employ a professional to assess and carry out such work.
In most cases, taking down non-load bearing walls does not need building regulations approval - but there are exceptions. For example if the wall you plan to remove would expose your staircase to your open plan kitchen area, this has fire and escape implications. Similarly, walls in flats need to be carefully considered - so it’s always best to seek expert guidance from the start.
Will I need planning permission?
It is not usually needed if the work is an internal change to a domestic home. However, we would always recommend you check with your local planning authority before you carry out any building work to your property. For example, if your home is a listed building you will need ‘listed building consent’ from your local planning department.
What happens if I don’t let building control know?
Taking down a load bearing wall is ‘notifiable’ work under the building regulations so an application should be made before any works starts. You should also consider whether you would be prepared to take the risk of carrying out work that could potentially compromise the structural safety of your home and therefore the welfare of those living in it.
We receive several calls a year from worried homeowners in the process of selling their property where the purchaser’s surveyor has highlighted work which has been carried out without building regulations approval. Local authority building control can sometimes help resolve this issue by regularising (add link to explanation) the work however, making a regularisation application is not a guarantee that they will issue a regularisation certificate. This depends on the standard of work and when it was carried out. So don’t leave it to chance and make an application before you start work.
You can find more information on removing internal walls as well other home improvement projects here
Contact your local authority building control team here
