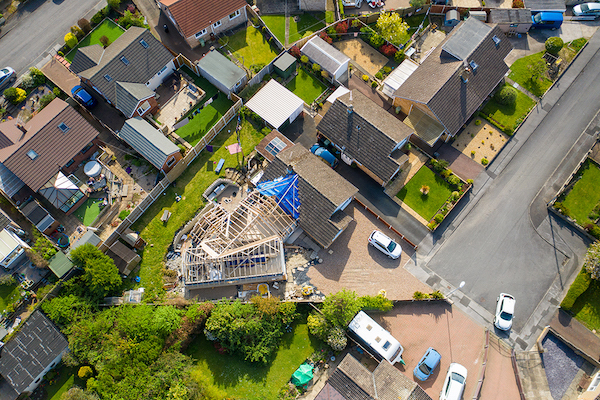Extending your home - what you need to know
Exploring the option of extending your home can offer a preferable alternative to the costs, stress, and disruptions associated with relocating. However, embarking on an extension project presents significant financial and logistical challenges. This blog will help you navigate the process with efficiency and effectiveness.

There are lots of good reasons why you might want more space in your home. Perhaps your family is growing, or you want to care for an elderly relative. Perhaps you need extra room to work in or for other activities. Extending your home might suit you better than the expense, stress and upheaval of moving - but can still be a big, costly project.
How much extensions cost
Obviously, the cost will depend on how much you extend your home, and whether it’s a single or two-storey extension. Rates for construction are usually calculated per square metre, though prices also differ depending which part of the country you live in.
As a rough guide, expect to pay between £1,000 to £2,100 per square metre for a single-storey extension and between £1,300 and £2,500 per square metre for a two-storey extension.
You’ll also need to consider cost factors such as the quality of the materials used and any new fixtures and fittings.
How to plan your extension
First, work out what you want to achieve from extending your home. At this stage, consider practicalities - how much space you need, what you’ll use it for and therefore what fixtures you’ll need -rather than the design.
These objectives can then be developed into a detailed brief, including the all-important budget and a schedule for the work. Again, this brief should focus on the practical side of the project.
Professional advice will help you at this early stage. Consult architects, builders, your local authority planning and building control team departments to ensure that the scope and scale of your extension is feasible, affordable and permitted under planning and building regulations.
Architects’ fees may seem high but tend to be relatively low compared to overall construction costs and this expert advice in the early stages is likely to save you money in the long run.
Planning and building regulations
All extensions need building regulations approval. Many extensions also require planning permission (though a small extension project, such as a porch may not need building regulations). You should check check with the local authority’s building control and planning teams before you start any work.
To comply with building regulations, you’ll need to consider factors such as:
• How you will access the rest of your home and garden
• How people will move in and around the home
• The natural light of the existing rooms
• The materials you will use
• Proposals to upgrade the thermal performance of the rest of the house
Once into the build phase, a sizeable number of factors are covered by regulations. See the Guide to Extending your Home Link or contact thelocal authority building control team at the planning stage for more information about matters such as: foundations; floors; walls; fire precautions; drainage; electrics (see also this statutory guidance on electrical safety); heating; doors and windows; ventilation; roofs; stairs, handrails and balustrades; energy efficiency.
Getting it right first time is important to ensure your extension offers value for money, is safe and viable in the long term, and is carried out in accordance with current planning and building regulations.
For more in depth information on the most common extension and conversion projects, click here
Contact your local authority building control team here
